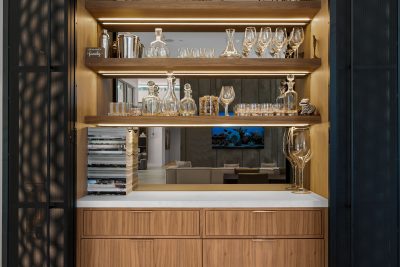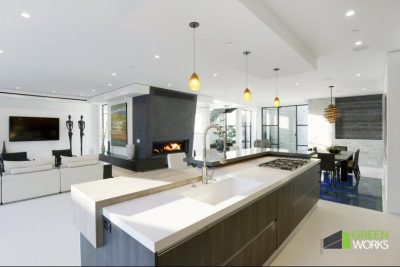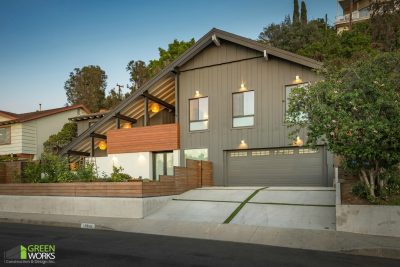
Using 3D Renders in Design and Construction
June 8, 2023
Building with Vision: Using the Power of 3D Renders in Design and Construction
Introduction: The Role of 3D Renders in Design and Construction
3D renders play an instrumental role in the field of architecture, design, and construction. They offer an incredibly realistic representation of what a building or space will look like, allowing both the designer and the client to visualize the end result before construction begins. This technology is particularly useful for residential projects, where the homeowner can see their design choices in context, resulting in a home that truly reflects their style and needs.
3D renders are beneficial not only for visualization purposes but also for identifying potential design issues. By previewing the construction in 3D, problems can be spotted and addressed in the design phase, which can save time, money, and resources during the building process.
Traditional Building Processes and The Benefit of 3D Renders
In traditional building processes, 2D plans and sketches have been the primary tools for communicating design intent. However, these methods can often leave details open to interpretation, leading to misunderstandings that could affect the construction process. This is where 3D renders come in, providing a clearer, more accurate depiction of the design.
The Limitations of 2D Plans
2D plans, while necessary and informative, often require a level of interpretation and imagination to understand the final look and feel of the space. They don’t provide a visual representation of the materials, colors, and textures that give a space its character. This can make it difficult for clients to visualize the end result and make informed decisions about design elements.
The Advantage of 3D Renders
On the other hand, 3D renders offer a detailed and lifelike view of a building or space, providing a better understanding of how design choices will look in reality. They include everything from materials and finishes to lighting and furniture, giving a comprehensive view of the design. This allows clients to make informed decisions and adjustments before construction begins, minimizing changes during the building process.
Reducing Misunderstandings and Errors
One of the key benefits of 3D renders is their ability to reduce misunderstandings and errors. By providing a clear visual representation of the design, they eliminate any ambiguity that may exist in 2D plans. This not only helps the client understand the design better but also aids the construction team in accurately executing the design, resulting in a smoother building process.
Importance of Paying for High-Quality 3D Renders
Investing in 3D renders can initially seem like an unnecessary expense when planning your design and build project. It’s true that professional 3D visualization services come with a price, and one might be tempted to cut this cost to stick to a tight budget. However, this short-term saving could lead to more considerable costs in the long term, transforming what looked like an initial saving into an expensive lesson.
The first thing to consider is that 3D renders offer a degree of precision and realism that 2D drawings can’t compete with. They provide a detailed, lifelike view of what your finished project will look like, right down to the texture of the materials and the interplay of light and shadow. This gives everyone involved, from homeowners to builders, a shared understanding of the project’s vision. Without this clarity, misunderstandings can arise, which may lead to costly design alterations and construction reworks.
3D Rendering Foresight
Furthermore, 3D renders allow you to foresee and address potential design issues before they become a problem. For example, you might notice that a proposed furniture layout doesn’t leave enough space for foot traffic or that a chosen wall color clashes with your flooring material. Identifying these issues during the design phase is much less costly than making changes once construction has begun or, worse, living with a design that doesn’t meet your expectations.
Another factor to consider is the impact of 3D renders on the decision-making process. Seeing a design come to life in a 3D render can help homeowners make informed choices about materials, finishes, and fixtures, reducing the likelihood of costly changes later on. On the other hand, without this visual aid, it’s easy to make choices that seem good on paper but don’t work in reality, leading to expensive and time-consuming changes down the line.
Measure Twice, Cut Once
In the end, while opting out of 3D renders may lower your upfront costs, the potential long-term costs can far outweigh the initial savings. By investing in 3D renders, you’re essentially purchasing peace of mind that your project will turn out as envisioned, avoiding unnecessary and costly changes during the building process. The old adage, “measure twice, cut once,” rings true in this context, underscoring the importance of thorough planning and visualization in saving both time and money in the long run.
Different Styles of Building Processes and The Role of 3D Renders
Just as there are different architectural styles, there are different styles of building processes, from traditional methods to modern construction techniques. Regardless of the building style, 3D renders can significantly enhance the design and construction process.
Traditional Building Processes
In traditional building processes, such as brick-and-mortar or timber frame construction, the design is often executed as the build progresses. While this allows for some flexibility in design changes, it also leaves room for potential errors or misinterpretations. Utilizing 3D renders in these traditional processes can provide a visual guide for the construction team, ensuring the design is executed as intended.
Modern Construction Techniques
In modern construction techniques, such as prefabrication or modular construction, the design is typically finalized before the build begins. This is where 3D renders are particularly beneficial, as they allow for precise planning and coordination. They provide an accurate representation of the design, which can be used to guide the prefabrication process and ensure all elements fit together perfectly on-site.
Green Building Practices
In green building practices, the focus is on creating sustainable, energy-efficient structures. 3D renders can be used to simulate the performance of different design elements, such as natural light or ventilation. This allows designers to optimize the design for energy efficiency and sustainability, contributing to the creation of environmentally friendly homes.
The Impact of 3D Renders on Home Builders and Homeowners
3D renders are a powerful tool for both home builders and homeowners. They provide a detailed guide to the design, reducing errors and improving efficiency for home builders. As for homeowners, they offer a way to visualize their dream home and make informed design decisions early on in the process.
For Home Builders
For builders, 3D renders provide an accurate visual guide to the design, reducing the risk of errors and misinterpretations. This leads to a smoother construction process and a higher quality end product. Furthermore, by providing clients with 3D renders, builders can enhance client satisfaction and trust, resulting in a stronger builder-client relationship.
For Homeowners
For homeowners, 3D renders offer an opportunity to visualize their dream home before it’s built. They can see how different design choices, from the layout and finishes to the furniture and lighting, will look in their space. This helps them make informed decisions that reflect their style and needs, resulting in a home they’ll truly love.
Enhancing Communication and Collaboration
Perhaps one of the greatest benefits of 3D renders is their ability to enhance communication and collaboration between designers, builders, and clients. They provide a shared visual language, making it easier for everyone involved to understand the design intent and contribute to the design process. This collaborative approach results in a more successful project and a more satisfying experience for all.
Conclusion: The Future of Design and Build with 3D Renders
As technology continues to evolve, 3D renders are set to play an even more significant role in the field of design and construction. They offer a powerful tool for visualizing designs, making informed decisions, and reducing errors, leading to more successful building projects.
Whether you’re a home builder, designer, or homeowner, embracing 3D renders in your building process can significantly enhance the design and construction experience. They offer a glimpse into the future of your project, allowing you to create and build with vision.
Further Reading and Resources
To delve deeper into sustainable construction, we recommend these excellent resources from Greenworks Construction. These comprehensive guides provide invaluable insights and expert knowledge on a wide range of topics related to home construction, remodeling, and sustainability.
Accessory Dwelling Unit Design
Want to understand more about designing an accessory dwelling unit? Read this guide.
Home Building Costs in Los Angeles
For insights into the costs associated with home building in Los Angeles, check out this resource.
Kitchen and Bathroom Remodel
Discover the intricacies of kitchen and bathroom remodels with this informative article.
Building Permit Requirements in Los Angeles
Familiarize yourself with Los Angeles building permit requirements with this comprehensive guide.
Earthquake Retrofitting in Los Angeles
Learn about the importance and process of earthquake retrofitting in Los Angeles in this detailed guide.
Accessory Dwelling Unit Permits in Los Angeles
Understand the process for securing an accessory dwelling unit permit in Los Angeles by reading this resource.
Kitchen Remodel Design Choices
Explore the possibilities for your kitchen remodel with this article on design choices.
Backyard Remodel in Los Angeles
Thinking about a backyard remodel in Los Angeles? This guide has all the information you need.
Garage Conversions in Los Angeles
Transform your garage into a functional living space with this guide on garage conversions.


