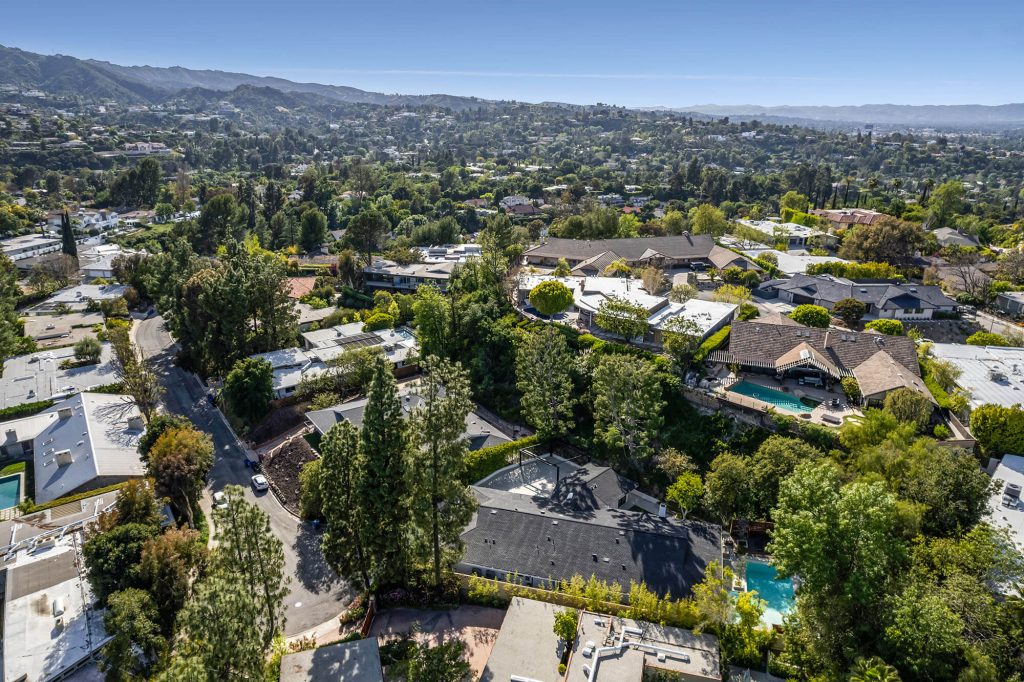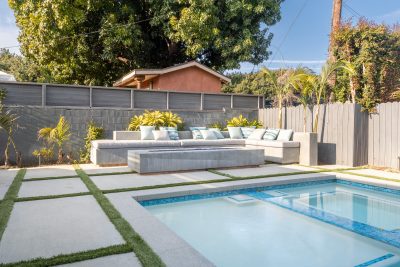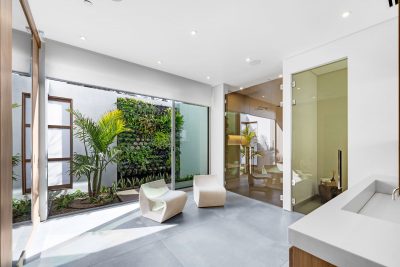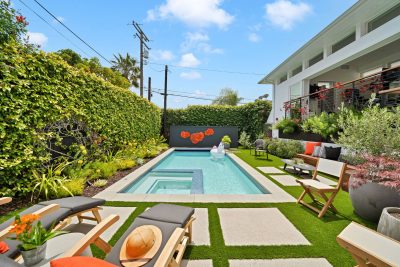
Guide to Zoning Regulations for Building in Los Angeles
December 14, 2024
A Complete Guide to Zoning Regulations for Building in Los Angeles

Los Angeles, the City of Angels, is a sprawling metropolis known for its diverse neighborhoods, iconic landmarks, and vibrant culture. If you’re considering building or developing property in Los Angeles, understanding the city’s zoning regulations is crucial. Navigating these regulations can be complex, but this comprehensive guide will help demystify the process, ensuring your project complies with local laws and proceeds smoothly.
Table of Contents
- Introduction to Zoning in Los Angeles
- Understanding Zoning Codes and Designations
- Residential Zoning Regulations
- Commercial Zoning Regulations
- Mixed-Use Zoning
- Variances and Conditional Use Permits
- The Building Permit Process
- Environmental Considerations
- Historic Preservation Zones
- Specific Plans and Overlay Districts
- Common Challenges and How to Overcome Them
- Resources and Further Information
- Conclusion
1. Introduction to Zoning in Los Angeles
Zoning regulations are laws that govern how land can be used and developed. In Los Angeles, these regulations are designed to promote orderly growth, protect residential neighborhoods, and balance the needs of various stakeholders. Whether you’re a homeowner looking to add an accessory dwelling unit (ADU), a developer planning a new commercial building, or an investor interested in mixed-use properties, understanding zoning laws is essential.
2. Understanding Zoning Codes and Designations
Los Angeles utilizes a zoning code system that assigns specific designations to parcels of land, dictating allowable uses, building sizes, heights, densities, and more. The zoning code is part of the Los Angeles Municipal Code (LAMC) and is enforced by the Los Angeles Department of City Planning.
Key Components of Zoning Codes:
- Zone Designations: Indicate the primary use (e.g., residential, commercial, industrial).
- Height Districts: Regulate the maximum height of structures.
- Floor Area Ratio (FAR): Defines the relationship between the total floor area of a building and the size of its lot.
- Setbacks: Specify the required distance between a building and the property lines.
- Density Limits: Control the number of units allowed on a property.
3. Residential Zoning Regulations
Residential zones in Los Angeles are primarily designated as R1, R2, RD, R3, R4, and R5, each allowing different types of residential development.
Common Residential Zones:
- R1 (Single-Family Zone): Permits one single-family dwelling per lot.
- R2 (Two-Family Zone): Allows two dwelling units per lot.
- RD (Restricted Density Multiple Dwelling): Permits multiple units with density restrictions.
- R3, R4, R5 (Multiple Dwelling Zones): Allow higher-density residential buildings like apartments and condominiums.
Key Regulations:
- Accessory Dwelling Units (ADUs): Recent state laws have made it easier to add ADUs to residential properties, but local regulations still apply.
- Height Restrictions: Vary depending on the zone but generally range from 30 to 45 feet in residential areas.
- Parking Requirements: Mandate a minimum number of parking spaces per unit.
4. Commercial Zoning Regulations
Commercial zones are designated as C1, C1.5, C2, C4, and C5, each allowing various types of commercial activities.
Common Commercial Zones:
- C1 (Limited Commercial Zone): Allows neighborhood-serving commercial uses like small retail shops.
- C2 (Commercial Zone): Permits a broader range of commercial activities, including retail, restaurants, and offices.
- C4 and C5: Allow for more intensive commercial uses, often in downtown areas.
Key Regulations:
- Use Restrictions: Certain businesses may require conditional use permits.
- Building Heights and FAR: Commercial zones may have higher allowable heights and floor area ratios.
- Signage Regulations: Control the size, type, and placement of signs.
5. Mixed-Use Zoning
Mixed-use zones combine residential and commercial uses, promoting walkable neighborhoods and reducing the need for car travel.
Benefits of Mixed-Use Zoning:
- Flexibility: Allows developers to create projects that meet diverse community needs.
- Increased Density: Supports higher population densities, which can enhance local economies.
- Sustainability: Encourages public transit use and reduces environmental impact.
Key Considerations:
- Zone Variations: Mixed-use zones may have specific designations like “Community Commercial” or “Regional Center Commercial.”
- Design Standards: Projects may be subject to design guidelines to ensure compatibility with surrounding areas.
- Community Impact: Developers may need to conduct impact studies or community outreach.
6. Variances and Conditional Use Permits
When a proposed project doesn’t conform to zoning regulations, you may seek a variance or conditional use permit.
Variances:
- Definition: A variance is a discretionary exception to zoning regulations granted due to unique property circumstances.
- Criteria: Must demonstrate that strict enforcement of zoning laws imposes unnecessary hardship.
- Process: Requires an application, public hearing, and approval from the zoning administrator.
Conditional Use Permits (CUPs):
- Definition: Allow specific uses not typically permitted in a zone but considered compatible under certain conditions.
- Common Uses Requiring CUPs: Alcohol sales, drive-through establishments, schools, and religious institutions.
- Process: Involves an application, environmental review, public notices, and hearings.
7. The Building Permit Process
Before construction begins, obtaining the necessary building permits is essential.
Steps in the Permit Process:
- Preliminary Research: Verify zoning designations and regulations applicable to your property.
- Plan Preparation: Hire licensed professionals to prepare architectural and engineering plans.
- Application Submission: Submit plans and applications to the Los Angeles Department of Building and Safety (LADBS).
- Plan Check: City officials review plans for compliance with building codes and zoning laws.
- Permit Issuance: Once approved, permits are issued, and construction can commence.
- Inspections: Throughout construction, inspections ensure adherence to approved plans and codes.
- Final Approval: Upon completion, a final inspection grants a Certificate of Occupancy.
Tips:
- Consult Professionals: Working with experienced architects, engineers, and contractors can streamline the process.
- Allow Time: Plan for potential delays in permit approvals due to the complexity of regulations.
8. Environmental Considerations
Environmental regulations play a significant role in the development process.
California Environmental Quality Act (CEQA):
- Purpose: Requires state and local agencies to assess the environmental impacts of projects.
- Process: May involve initial studies, negative declarations, or Environmental Impact Reports (EIRs).
- Exemptions: Some small projects may be exempt from CEQA requirements.
Other Environmental Factors:
- Stormwater Management: Regulations on runoff and drainage to prevent pollution.
- Green Building Codes: Requirements for energy efficiency and sustainable building practices.
- Hazard Zones: Special regulations in areas prone to earthquakes, fires, or floods.
9. Historic Preservation Zones
Los Angeles has designated Historic Preservation Overlay Zones (HPOZs) to protect neighborhoods with historic or cultural significance.
Implications for Development:
- Additional Review: Projects may require approval from a Historic Preservation Board.
- Design Guidelines: Must adhere to specific architectural styles and materials.
- Restrictions: Demolitions or major alterations may be limited.
10. Specific Plans and Overlay Districts
In addition to general zoning laws, certain areas are subject to Specific Plans or Overlay Districts that impose additional regulations.
Specific Plans:
- Definition: Customized zoning rules for a particular area to achieve specific planning goals.
- Impact: May affect allowable uses, densities, design standards, and infrastructure requirements.
Overlay Districts:
- Definition: Additional zoning layers that impose specific regulations over existing zones.
- Examples: Pedestrian-oriented districts, transit-oriented development zones, and scenic corridors.
11. Common Challenges and How to Overcome Them
Navigating Los Angeles zoning regulations can present challenges.
Challenges:
- Complexity of Codes: The zoning code is extensive and can be difficult to interpret.
- Changing Regulations: Laws and policies may change, affecting project viability.
- Community Opposition: Neighborhood groups may oppose certain developments.
Solutions:
- Professional Assistance: Hire knowledgeable consultants familiar with local regulations.
- Community Engagement: Proactively engage with local residents and stakeholders.
- Stay Informed: Regularly check for updates to zoning laws and city planning initiatives.
12. Resources and Further Information
- Los Angeles Department of City Planning: planning.lacity.org
- Los Angeles Department of Building and Safety: ladbs.org
- Zoning Information and Map Access System (ZIMAS): zimas.lacity.org
- California Environmental Quality Act (CEQA): resources.ca.gov/ceqa
- Los Angeles Municipal Code: library.amlegal.com
13. Conclusion
Understanding the zoning regulations in Los Angeles is essential for any building or development project. While the process can be complex, proper planning, professional guidance, and proactive engagement with city agencies can help ensure your project’s success. By familiarizing yourself with the zoning codes, permit processes, and environmental considerations outlined in this guide, you’ll be well-equipped to navigate the regulatory landscape and bring your vision to life in the dynamic city of Los Angeles.
Note: This guide provides general information and is not a substitute for professional legal or planning advice. Always consult with qualified professionals and city officials for specific guidance related to your project.
Additional Resources:
- Remodeling a Kitchen or Bathroom in Los Angeles: A Comprehensive Guide
- Kitchen Remodel Design Choices: A Guide to Finding Your Style
- How a Kitchen Remodel Can Transform Your Home: 30 Reasons to Take the Leap
- Woodland Hills Kitchen Remodel: Who Can Benefit? 20 Reasons Explained
- Who to Hire for Kitchen Remodel
- Kitchen Renovation vs Remodel
- Kitchen Remodel and Design Near Me
- Santa Monica Kitchen Remodel
- Los Angeles Kitchen Remodeling Services
- Kitchen Remodeling Services in Calabasas
- Backyard Kitchen Remodeling Services in Calabasas
- Backyard Kitchen Remodeling Services in Woodland Hills
- Backyard Kitchen Remodeling Services in Culver City
- Chefs Kitchen Remodel Los Angeles
- Beverly Hills Kitchen Remodel
- Los Angeles Kitchen Remodel: Your Guide
- Tarzana Kitchen Remodel
- Tarzana Outdoor Kitchen Remodel
- Los Angeles Kitchen Remodel Trends 2024
Our Service Areas
We are serving Los Angeles metro area. Our service area includes, but is not limited to the following locations: Agoura Hills, Altadena, Arcadia, Atwater Village, Bel Air, Beverly Hills, Beverlywood, Brentwood, Burbank, Calabasas, Camarillo, Canoga Park, Century City, Country Club Park, Culver City, Eagle Rock, Echo Park, Encino, Glassell park, Glendale, Hancock Park, Highland Park, Hollywood, Hollywood Hills, La Brea, La Canada Flintridge, La Crescenta-Montrose, Los Feliz, Manhattan Beach, Mar Vista, Marina del Rey, Melrose, MidCity, Miracle Mile, Moorpark, Newbury Park, Oak Park, Pacific Palisades, Palos Verdes, Pasadena, Playa del Rey, Cheviot Hills, Santa Monica, Sherman Oaks, Silver Lake, Stevenson Ranch, Studio City, Tarzana, Thousand Oaks, Toluca Lake, Topanga, Valley Village, Van Nuys, Venice, West Hills, West Hollywood, Westchester, Westlake Village, Windsor Hills, Woodland Hills


