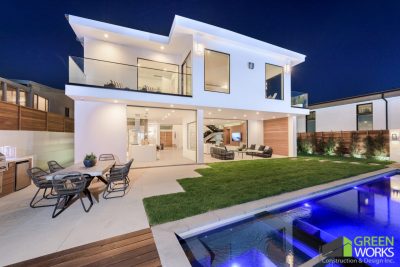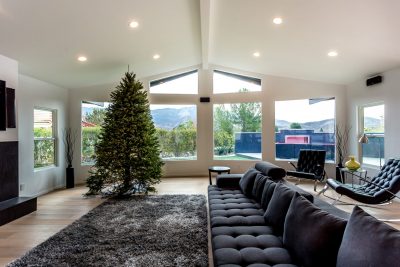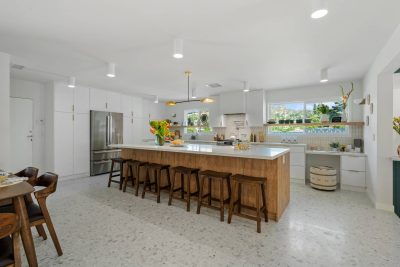
Open Concept Home Remodeling
June 21, 2025
Open Concept Home Remodeling: Transforming Los Angeles Living Spaces
Why Open Concept Remodeling Continues to Dominate in LA
Open concept home remodeling isn’t just a trend — it’s become a design standard in Los Angeles. More homeowners want fluid transitions between their kitchen, living, and dining spaces. This design style allows for better lighting, more usable square footage, and improved social flow. As urban lots get tighter, knocking down walls can make even modest homes feel spacious and modern.
Additionally, open floor plans align with the Southern California lifestyle. Entertaining guests, enjoying indoor-outdoor living, and keeping an eye on the family all become easier in an open layout. Whether you’re remodeling a single-story ranch or a two-level contemporary, open concepts offer flexibility and long-term value.
Moreover, many buyers expect this layout. Homes with enclosed kitchens or separated living areas often sit longer on the market. Therefore, investing in an open concept remodel can raise your property value and market appeal.
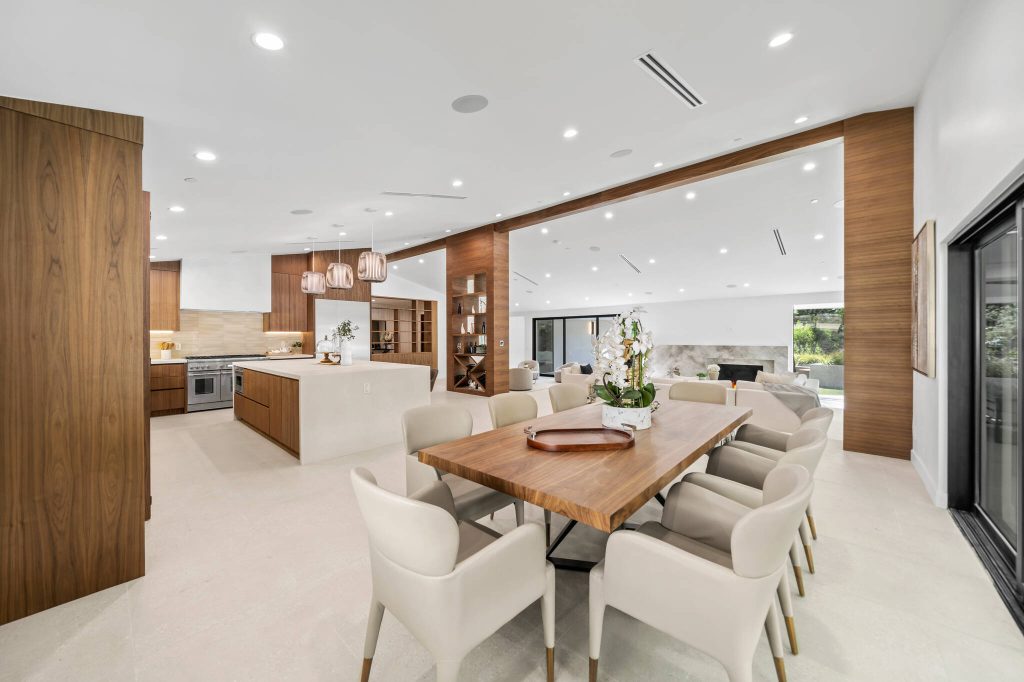
The Core Benefits of Going Open Concept
First and foremost, natural light becomes a central feature. Removing walls allows light to flow freely across rooms, reducing the need for artificial lighting. This not only saves energy but also creates a warm, inviting ambiance that’s hard to replicate with closed-off layouts.
Second, families love the added connectivity. Parents cooking in the kitchen can still engage with kids watching TV in the living room. Guests can move fluidly through your home during gatherings. These factors contribute to a more harmonious and sociable lifestyle.
Third, flexibility in furniture layout dramatically increases. You’re no longer confined by walls or narrow room dimensions. Instead, you can anchor your space with rugs, lighting, or ceiling treatments to create zones within the open area.
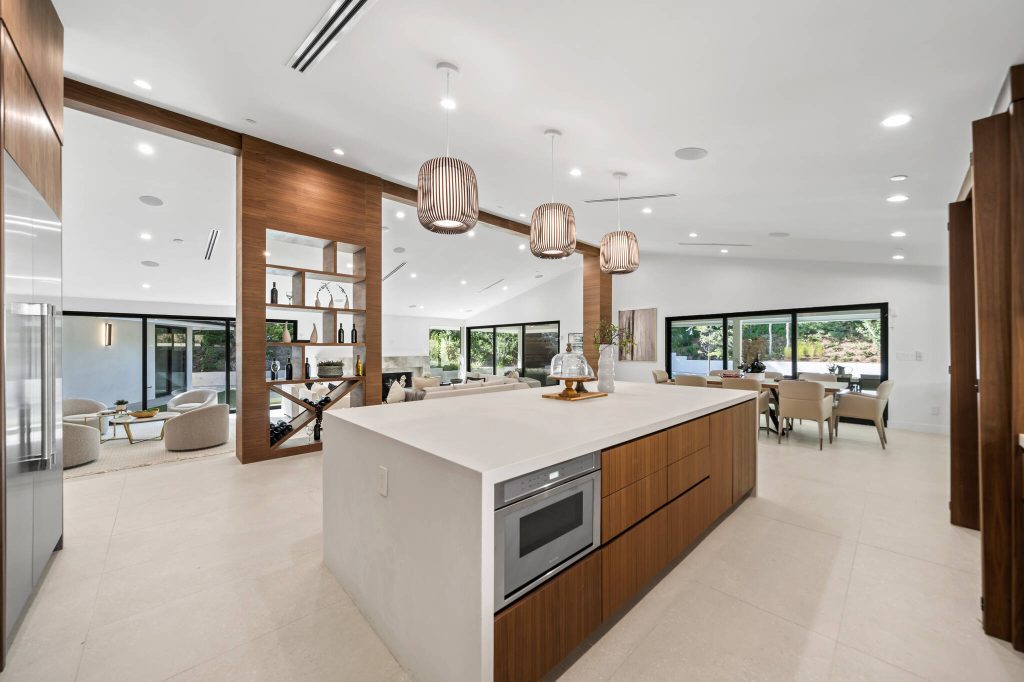
Key Considerations Before You Knock Down Walls
Open Concept Home Remodeling: Before swinging a sledgehammer, it’s important to understand structural implications. Load-bearing walls must be properly replaced with beams to maintain the integrity of your home. In Los Angeles, this usually requires a permit and a structural engineer’s input.
Furthermore, HVAC, plumbing, and electrical systems often run through interior walls. Relocating these systems adds cost and complexity. That’s why working with an experienced design-build team is critical—they’ll anticipate these obstacles and build solutions into your budget and timeline.
Another often-overlooked factor is acoustics. Open plans can amplify noise, especially in homes with hardwood floors and high ceilings. Therefore, it’s smart to add acoustic treatments or use rugs, curtains, and upholstered furniture to absorb sound.
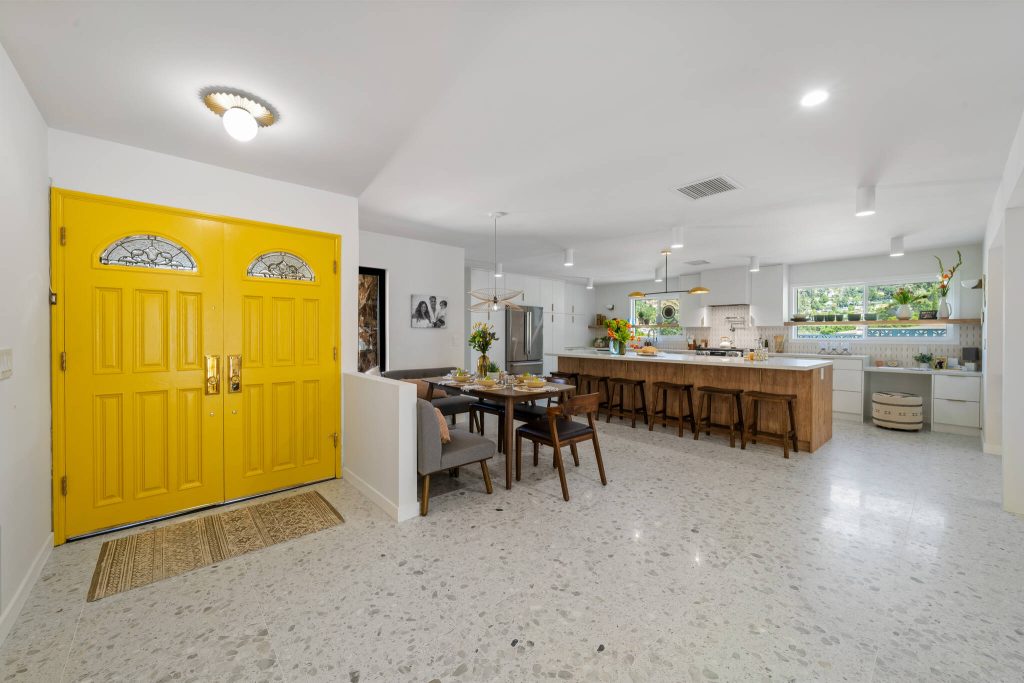
Popular Open Concept Layouts for LA Homes
The kitchen-to-living open plan remains the most requested configuration. It creates a central hub for cooking, relaxing, and entertaining. Typically, a large island serves as a visual anchor while maintaining openness.
The kitchen-dining combo is also in high demand. Los Angeles homeowners are ditching formal dining rooms in favor of continuous space where meal prep and casual dining coexist. This creates a better flow and makes hosting more relaxed.
Additionally, the indoor-outdoor hybrid layout is booming. By adding retractable glass walls or large sliders, homeowners can merge interior living with patios or decks. This maximizes our region’s year-round mild climate and transforms backyards into true living spaces.
Top Design Tips to Maximize Your Open Concept
Open Concept Home Remodeling: To avoid your space feeling too vast or undefined, use design tricks to create “zones.” For instance, install a different ceiling treatment over the dining area. Alternatively, vary the flooring material or lay rugs to visually break up the space.
Lighting also plays a key role. Pendant lights over a kitchen island or recessed lights above the living zone help anchor each area without adding walls. Additionally, incorporating built-ins like benches or cabinetry adds functionality while keeping the space seamless.
Color palette continuity is another important element. Stick to cohesive tones across the open area but allow subtle shifts to define different zones. This helps the eye travel naturally while still acknowledging the function of each area.
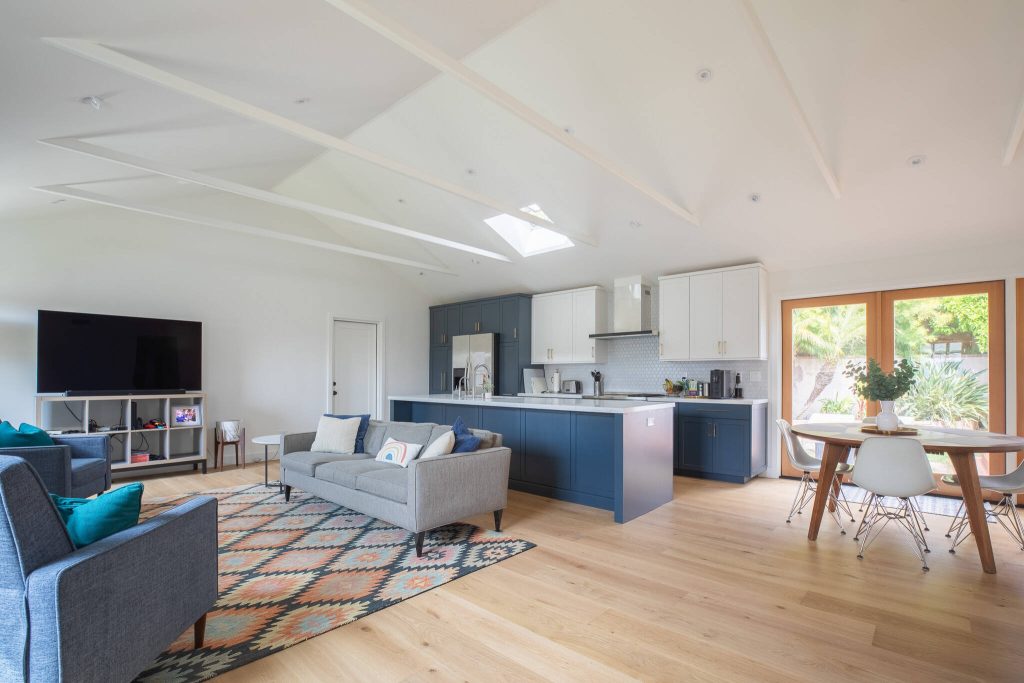
Open Concept Pitfalls to Avoid
It’s easy to fall into the trap of over-opening your space. Removing too many walls can eliminate essential storage or create awkward furniture placement. That’s why thoughtful planning is crucial.
Another common mistake? Ignoring ventilation and cooking odors. In open kitchens, range hoods and proper airflow become essential. Without them, food smells may linger throughout the house.
Lastly, neglecting lighting zones can result in either too much brightness or dark pockets. Work with a designer to ensure balanced, dimmable lighting that adapts to each area’s function.
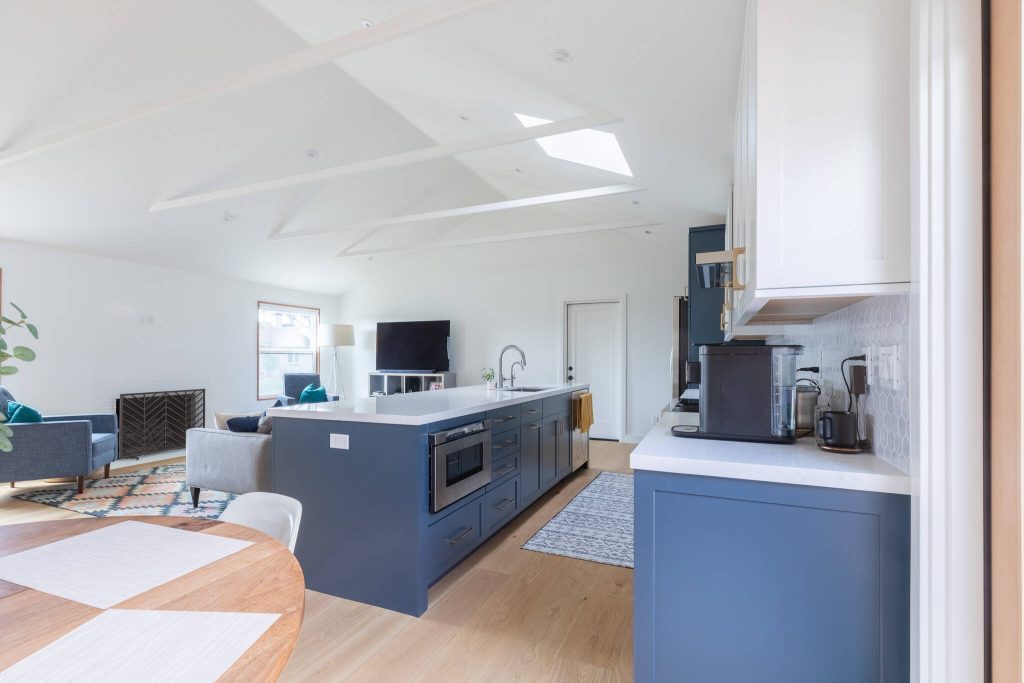
Why Choose a Design-Build Firm for Open Concept Remodeling
Unlike traditional contractor-designer setups, a design-build firm offers streamlined communication, faster timelines, and more accurate budgeting. From day one, your design team collaborates with the build crew to align your vision with reality.
Greenworks Construction, a Los Angeles-based design and build firm, has transformed hundreds of homes into stunning open-concept masterpieces. Our in-house team manages everything—from architectural drawings and permits to final finishes. As a result, your project stays cohesive and on track.
We also understand LA building codes, zoning rules, and material sourcing better than anyone. Whether you’re in Encino, West Hollywood, or Santa Monica, we deliver personalized, efficient remodeling that brings your dream home to life.
Ready to Open Up Your Space?
If you’re considering an open concept remodel, now is the perfect time to act. With the right team, you can add square footage without building an addition—and boost your home’s value in the process. Let’s bring light, flow, and function into your space.
Contact Us Today
Call 888.420.5618 to schedule a free consultation.
Our Service Areas
We serve the greater Los Angeles metro area, including:
Agoura Hills, Altadena, Arcadia, Atwater Village, Beverly Hills, Brentwood, Burbank, Calabasas, Culver City, Echo Park, Encino, Glendale, Granada Hills, Hancock Park, Hollywood, Los Feliz, Malibu, Manhattan Beach, Mar Vista, North Hollywood, Pacific Palisades, Pasadena, Redondo Beach, Reseda, San Fernando Valley, Santa Monica, Sherman Oaks, Silver Lake, Studio City, Tarzana, Topanga, Van Nuys, Venice, West Hollywood, West LA, Westwood, Woodland Hills.
